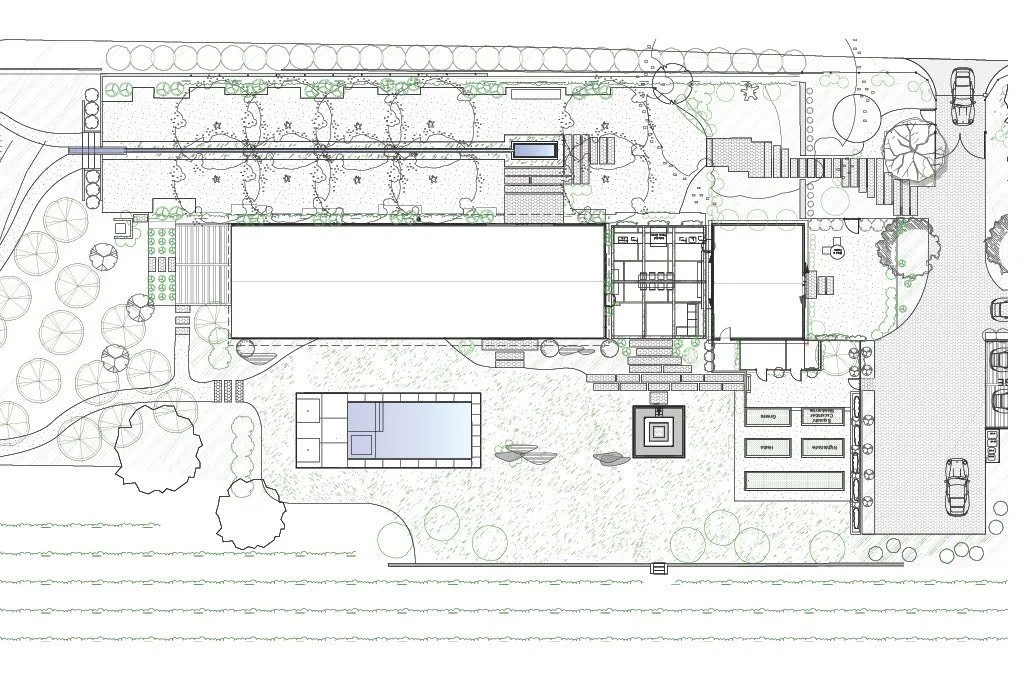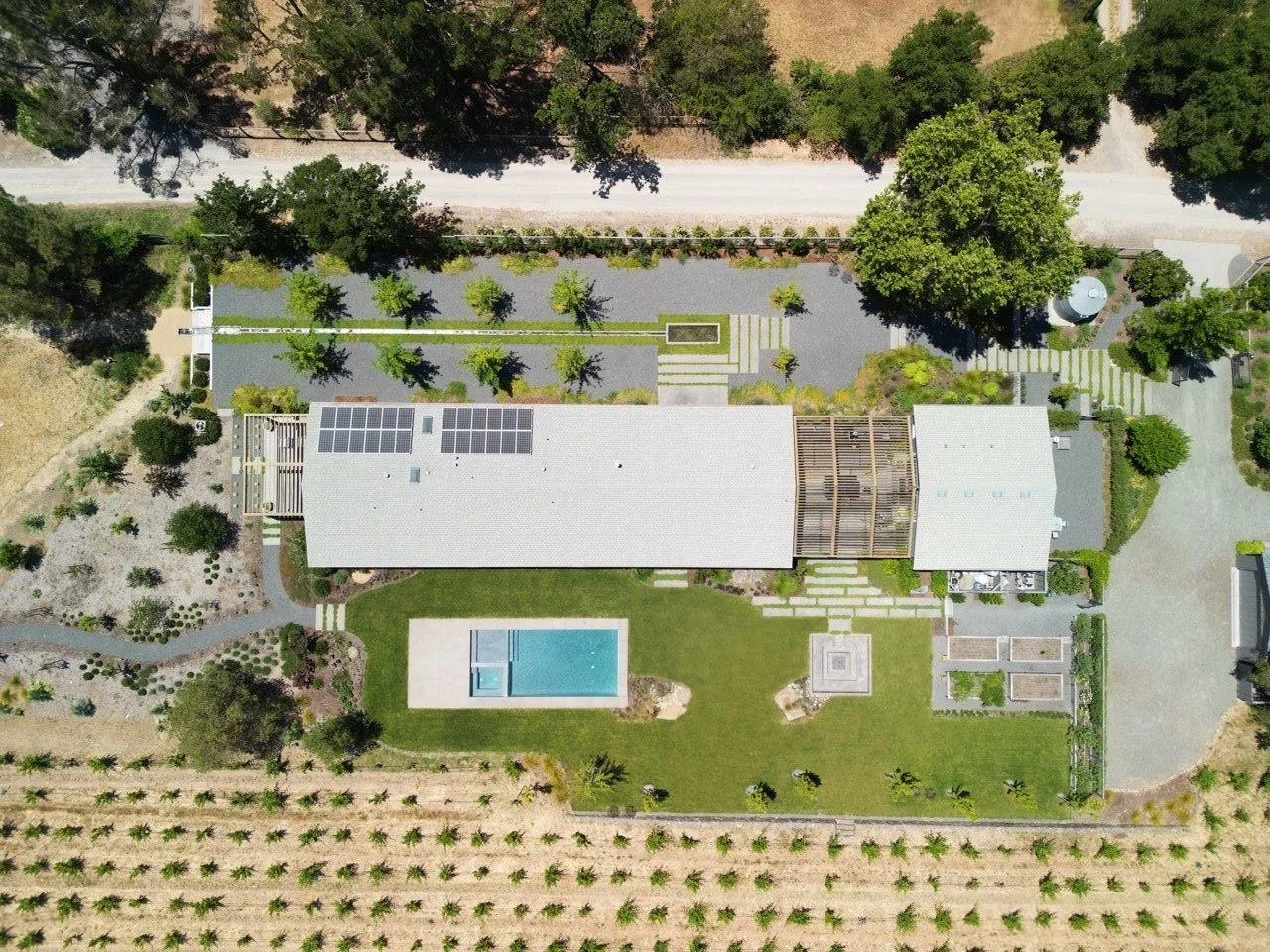Imaginative Designs
We dream up new possibilities. We are dedicated to creating beautiful functional spaces, from intimate gardens to expansive estates. We shape landscapes that honor the inherent character of their surroundings while serving unique lifestyles, needs, and aesthetics of our client.

Turning Vision Into Reality
Consultation
Onsite Client Meeting
We meet onsite with clients to study site conditions, architecture, the land, and your dreams for the space.
We look at the needs and uses of the exterior and how it connects with the interior spaces, the aesthetic preferences and lifestyle of the client, any problem areas, and how to best capture the natural beauty and unique characteristics of the site.
This information is what fuels the visualization and creative process.

Information Gathering
Learning the Landscape
Next, we collect data to understand the site’s physical, cultural, environmental, and regulatory context.
We take time with our clients to discuss their vision, goals, timeline. and budget in order to craft a scope of work that will serve their needs.
We collect any existing documentation, site and architectural plans, and pull together a site inventory and analysis that looks at elevations, soil quality, sun exposure, hydrology, views, existing plant species, access and circulation, and existing structures and features.

Schematic Design
Dreaming & Imagining
The schematic design process is the pivotal creative phase that bridges the research and the vision. It transforms the insights gathered during site analysis and client consultation into conceptual design strategies. This truly is where we explore all the possibilities, opportunities, iterations, and constraints. A synergy and collaboration is sparked between client and designer where dreams are put to paper.
Deliverables for Schematic Design include:
To scale, concept drawings (often a few iterations) with all design features discussed
Concept images and renderings
In person meetings and revisions

Design Development
Refinement Into Reality
The design development phase takes the concepts from the schematic design and refines, articulates, and transforms them into concrete buildable strategies. We define exactly how we want the landscape to look and function.
We explore and finalize the materiality, elevations, specifications and aesthetics for the project. Integration and collaboration with engineers, architects, interior designers and other professionals are synthesized into a plan set.
Deliverables for Design Development can include:
Planting Plan
Irrigation Plan
Lighting plan
Hardscape Plan
Grading & Drainage Plan
Utility & Trenching Plan
Specifications and Cut Sheets
3D renderings & Elevations

Construction Documents
Permitting & Specs
Construction Documents are all about the details! This is where we communicate exactly how we want the artisan to build the final product. We specify how to construct, connect, and install which materials to use and what finishes to apply.
During this phase, we put together the final plan set for permitting and/or pricing purposes.
Deliverables for Construction Documents include:
Construction Details & Sections
Permit Sets
Build & Bid Sets


